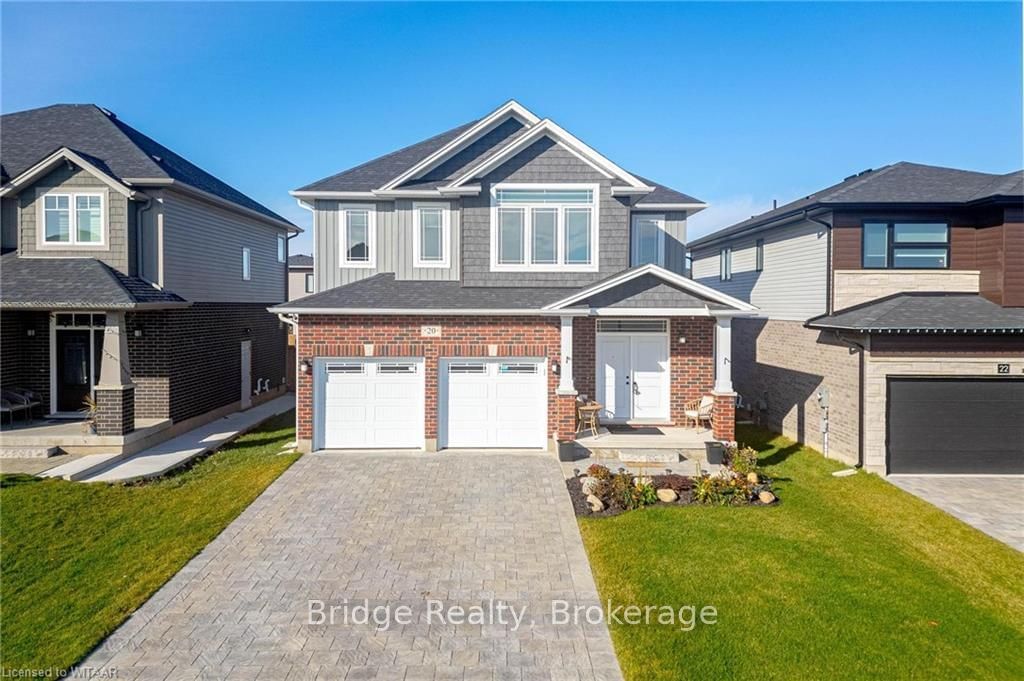$849,000
4+0-Bed
3-Bath
Listed on 11/28/24
Listed by Bridge Realty
Nestled In One Of Ingersoll's Newest Developments, This Meticulously Maintained One-Owner Home, Built In 2020, Offers The Perfect Mix Of Modern Style And Functionality. The Spacious Main Floor Features An Open-Concept Layout With Sleek Decor. The Kitchen Boasts Ample Cabinetry, Quartz Countertops, A Large Walk-In Pantry, SS Appliances And A Cozy Eating Area. Patio Doors Lead To Deck & A Fully Fenced Yard, Ideal For BBQs And Entertaining. The Living Room Showcases A Stunning Feature Wall With A Designer Fireplace, Built-In Cabinets, TV Space, And Large Windows That Flood The Area With Natural Light. Completing The Main Level Is A Separate Dining Room, An Impressive Foyer, A Two-Piece Bath, And Garage Access. Upstairs, You'll Find Four Generously Sized Bedrooms, Including A Primary Suite With A Custom Walk-In Closet And Luxurious 5-Piece Ensuite. This Level Also Features A Convenient Laundry Area And Additional Storage. The Unfinished Basement, With Large Windows (Including An Upgraded Egress Window) And Rough-In For A Third Full Bathroom, Offers Endless Possibilities, Including Space For A Fifth Bedroom. Located Near Harrisfield Public School And St. Jude's Elementary, And Just Minutes From The 401, This Home Is Perfect For Families And Commuters Alike.
X11623348
Detached, 2-Storey
12+0
4+0
3
2
Attached
6
0-5
Central Air
Unfinished, Walk-Up
N
N
Brick, Vinyl Siding
Forced Air
Y
$5,269.00 (2023)
< .50 Acres
106.09x42.60 (Feet) - 106.91 FT 4X 43.03 FT X106.88 FT X 42.60
